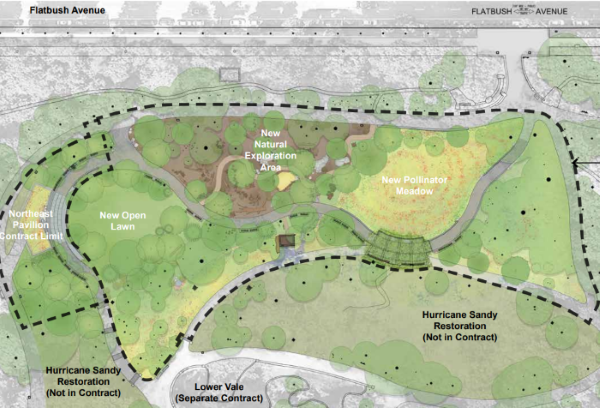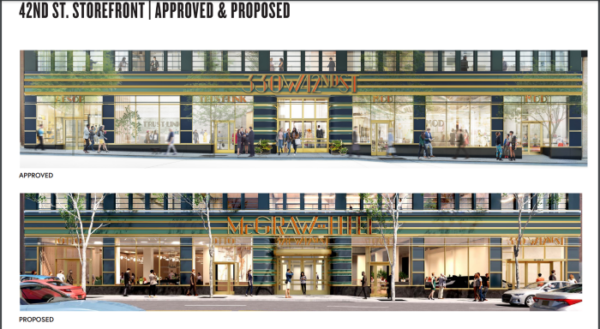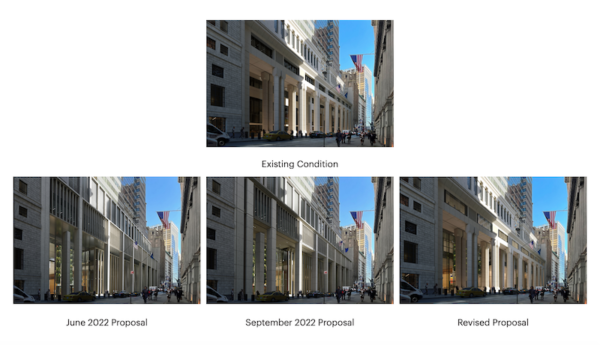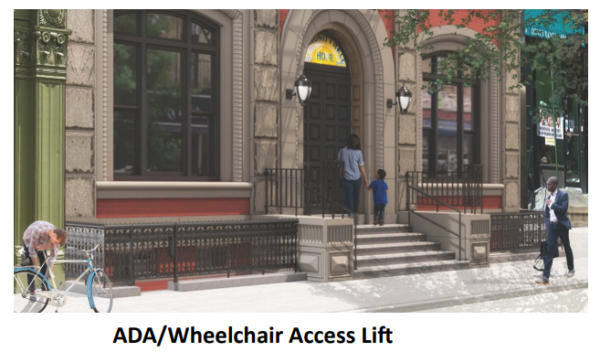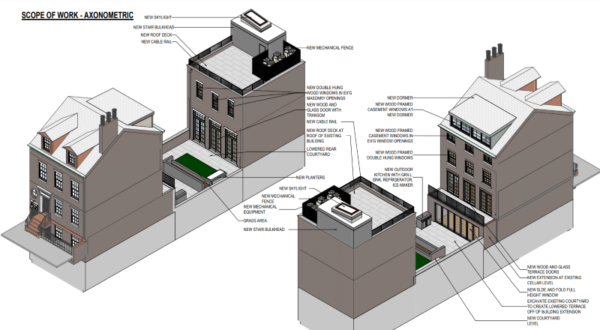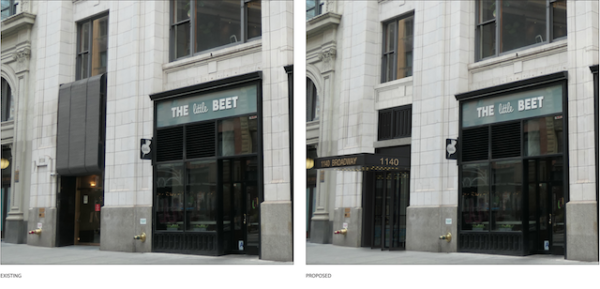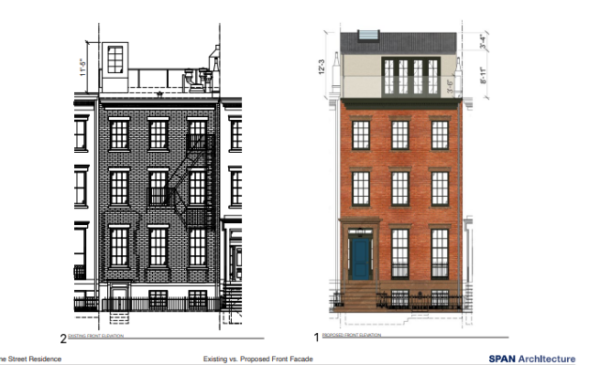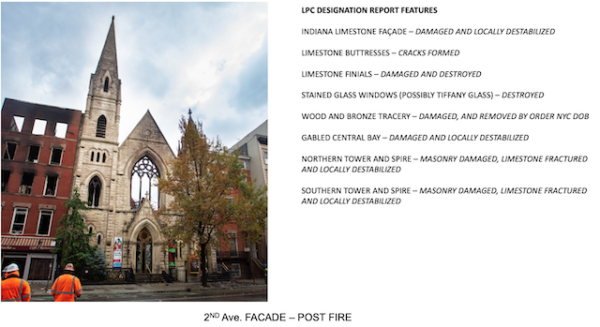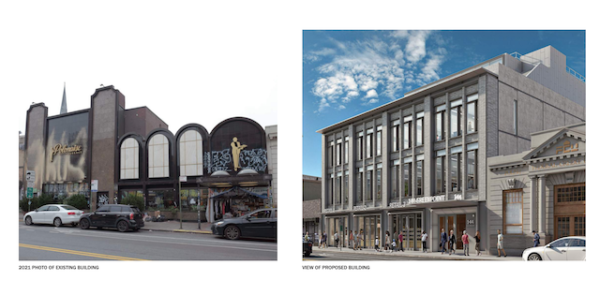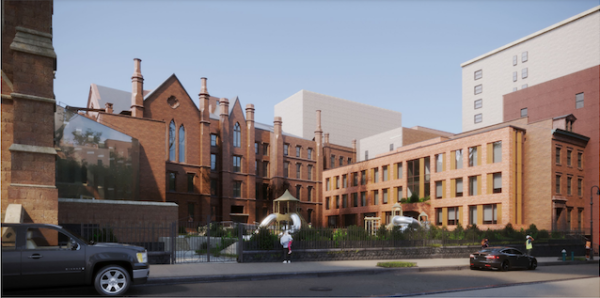HDC@LPC Testimony for February 28th, 2023
Certificate of Appropriateness Testimony LPC-23-06118 Prospect Park – Upper Vale, Vale of Cashmere – Scenic Landmark ADVISORY REPORT A naturalistic park, designed by Frederick Law Olmsted and Calvert Vaux and built in 1866- 1873. Application is to construct a new building, arbor and retaining/seating walls, reconfigure pathways, replace paving, and install fencing, play equipment and […]
