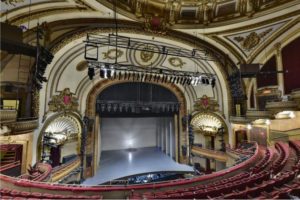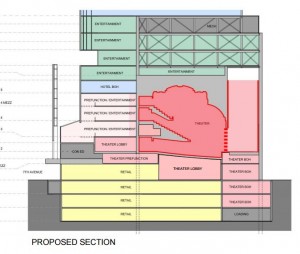HDC’s Public Review Committee is the only group that reviews every single Certificate of Appropriateness application submitted to the Landmarks Preservation Commission. This is a tremendous task, but keeps HDC on the pulse of all New York’s historic districts. Our volunteer committee and professional staff examine each proposal with scrutiny, and create intelligent testimony which is read to the Commission at every public hearing. The following properties were some of the biggest projects in the preservation world this past year, and HDC was at the forefront of shaping their outcomes.
70 Willow Street, Brooklyn Heights Historic District (January 6)
HDC felt that this project was more of a shopping spree for Greek Revival elements than a restoration, as architect Richard L. Bories’ proposal ditched an Italianate entry and door, ironwork and also a tea porch attributed to Truman Capote. The Commission heeded HDC’s determination of this project as more of a pastiche than preservation, and while the porch was lost, the historic door, ironwork and entryway were spared the dumpster when it was approved at a public meeting on January 13.
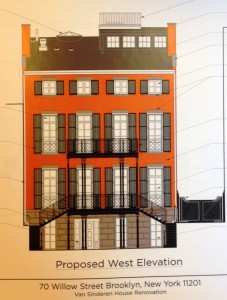
10 Jay Street, DUMBO Historic District (February 3)
While the applicants, ODA Architecture, proposed to restore three out of four facades of this muscular, industrial building on DUMBO’s waterfront, its north façade, facing Manhattan and the East River, was a different story altogether. The plan called for the replacement of the façade’s brick with crystallized glass, which HDC argued was incompatible with and not representative of the district’s strong masonry character. The scheme was tweaked slightly before being approved by the Commission on March 24.
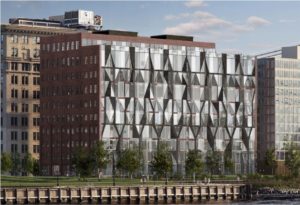
212-222 East 16th Street, Stuyvesant Square Historic District – Friends School expansion (April 21)
The Friends School applied for a series of large additions on top of their historic campus, as well as a complete modernization of its rear facades by Kliment Halsband Architects. HDC objected especially to the visibility of the easternmost rooftop addition, a large mass clad in grey zinc, from Stuyvesant Square. The Commission took no action at the April hearing, but approved a more toned down iteration of the scheme on May 19. The Stuyvesant Square community continues to fight this proposal.
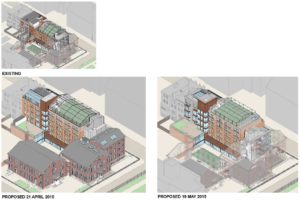
One Chase Manhattan Plaza (28 Liberty Street), Individual Landmark (May 5)
HDC was totally against putting glass retail storefronts in this Modernist masterpiece’s raised plaza, and changing the level of its public plaza by adding stairs. Our Committee asserted that a change in ownership and taste should not dramatically alter the appearance of one of our City’s most important skyscrapers, even though the original architecture firm, SOM, was proposing the changes. The Commission also took issue with the proposal, and SOM came back with an updated proposal on August 4. The updated version, approved by the Commission, called for a reduction of storefronts in the black granite plinth in exchange for the insertion of two glass cubes onto the plaza to direct customers to its subterranean commercial spaces. HDC sent a letter to the Commission, stating our opposition to the glass cubes, which would interrupt the Cedar Street pedestrian and view corridor – all in the name of signage display.
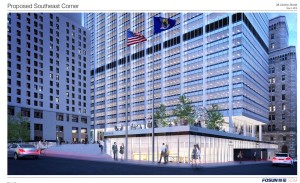
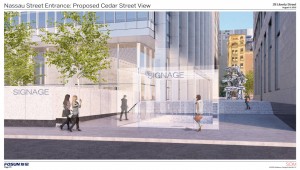
The Four Seasons Restaurant, Interior Landmark (May 19)
A large number of prominent preservationists, including HDC, came out in force to testify against developer Aby Rosen’s scheme by Selldorf Architects for replacing components of the iconic Philip Johnson-designed Four Seasons Restaurant, a Modernist Interior Landmark within the Seagram Building. The Commission agreed with the testimony and could not approve the replacement of the Grill Room’s glass partition with movable planters and especially not the operable panels in the Pool Room. They did, however, approve new carpet for the space.
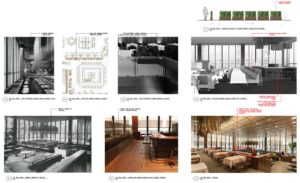
Fire Watch Tower, Marcus Garvey Park – Individual Landmark (July 14)
This 1857 Individual Landmark, currently sitting dismantled in Fort Totten, got one step closer to being reinstated in Marcus Garvey Park after the LPC approved its restoration by the Parks Department and Thornton Tomasetti. Commissioners listened to HDC and other testimony, asking for the stainless steel reinforcement bracing to be better concealed so that it does not detract from the cast iron structure.
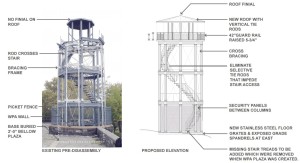
McGovern/Weir Greenhouse, Individual Landmark (July 14)
As a trade-off for a restoration of the Weir Greenhouse, an overwhelming structure designed by Page Cowley Architects was proposed to envelope most of the landmark site. HDC had concerns about the greenhouse being diminished by this structure, and the LPC agreed, calling the design “really aggressive.” A new design has not been submitted or approved for this special landmark, which is the only Victorian commercial greenhouse extant in New York City.
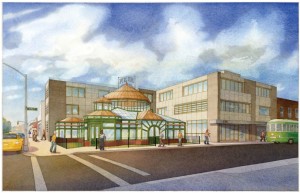
187-191 Prospect Park West, Park Slope Historic District Extension – Pavilion Theater (August 18)
HDC joined a large number of Park Slope residents in opposing the large and overwhelming additions, as well as insensitive alterations, to the Pavilion Theater by Morris Adjmi Architects. The Commission agreed that the fifth story on the new building proposed along Bartel-Pritchard Circle was gratuitous, and at the very least, should be set back in order to reference the strong cornice line of the existing buildings along the circle. They also asked that the rooftop addition’s height be brought down. The revised proposal, presented on October 21 and approved by the Commission, brought very minimal changes, including setting back the new building’s fifth story and slightly reducing the rooftop bulk.
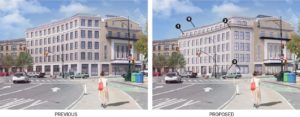
This highly contentious proposal by HFZ Capital, designed by Moshe Safdie, was for a massive glass tower on the same block as Marble Collegiate Church, with a plaza fronting West 29th Street on the site of the demolished Bancroft Building. The applicants applied for a Section 74-711 special permit for the 64-story, 800-foot-tall tower, in exchange for restorative work already completed on the church and for proposed restorative work on Gilsey House, which HDC argued did not go far enough to justify the construction of a tower that would overwhelm both landmarks. HDC also testified against the proposed plaza, as such insertions into the urban fabric have been failures in the past. Additionally, the plaza would expose a secondary façade of the church, which would be “rebuilt”, thus giving this church a historically false sense of having been designed to be freestanding. The Commission did not have a quorum by the time the hearing ended, so stay tuned for this decision!
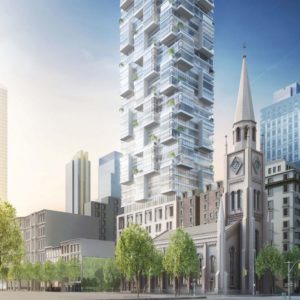
60-74 Gansevoort Street, Gansevoort Market Historic District (November 10)
This controversial project, which drew mass opposition from Save Gansevoort, as well as Manhattan Borough President Gale Brewer and City Council Member Corey Johnson, has not been approved by the LPC. Testimony in opposition was so numerous that LPC did not discuss the project as it became late in the evening; a “No Action” was called and the project will come back at a later date. A major issue with BKSK’s design was eliminating the scale of the market district by proposing to raise the heights of the low rise buildings, which characterize the block, as it is the only remaining intact street of market buildings.
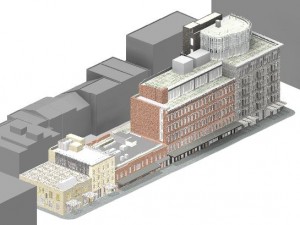
The Palace Theater, Individual Landmark (November 24)
As HDC testified: just because you can do something, does it mean that you should? PBDW Architects applied to move this Interior Landmark, not because it is in harm’s way, but rather, is in the way of progress. In this case, the theater’s interior is getting a complete restoration at a high price: it will be jacked up 29 feet to make room for ground floor retail beneath it. While HDC finds that moving an Interior Landmark is too dramatic, the LPC found it appropriate and will issue a peer review of the engineering to assuage concerns of preservation advocates and ensure the theater’s protection.
